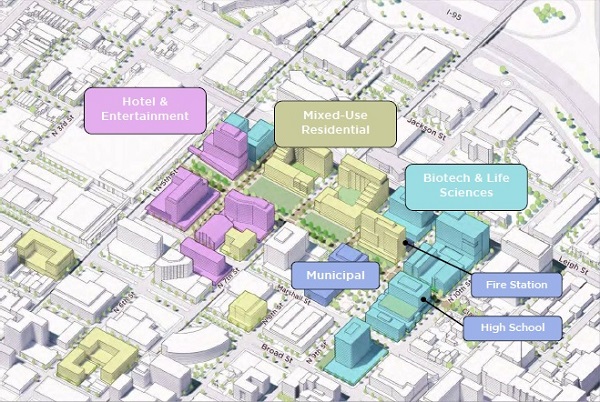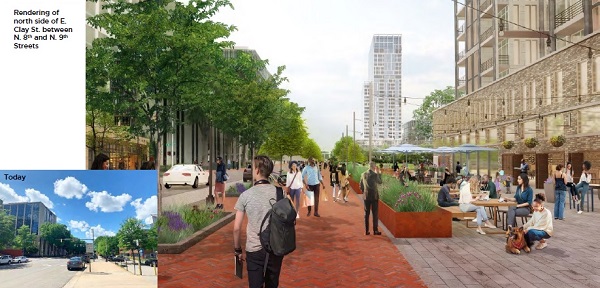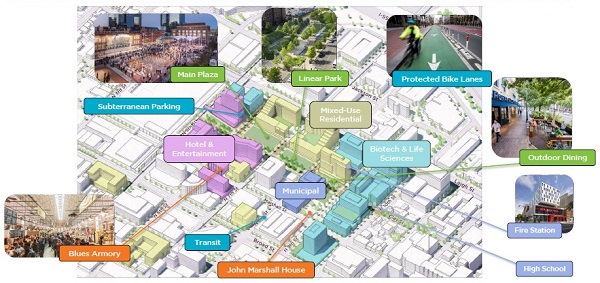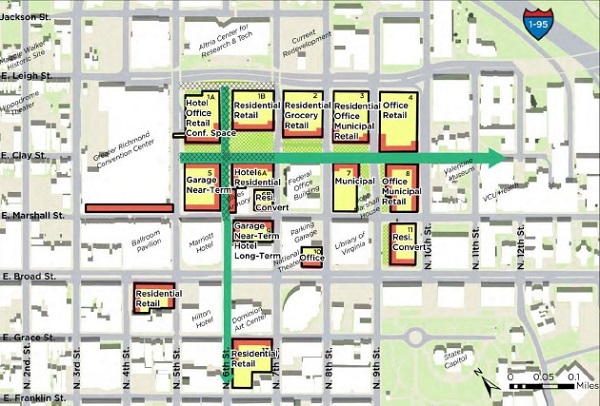
A map of the city blocks and properties involved in the city’s new City Center plan and their potential uses. (Images courtesy of the City of Richmond)
A new plan for Richmond’s Coliseum area is providing a clearer picture of how that part of downtown could be redeveloped — and how soon.
City planners on Monday presented their draft plan for a roughly 20-block area anchored by the dormant arena, which is among about a dozen city-owned properties that administrators are positioning for sale and redevelopment.
A proposed timeline for adopting and implementing the plan shows that it could be on the books by this fall, initiating a five-phase implementation process that would start with the city soliciting offers on the properties before the end of the year.
Called the City Center Small Area Plan, the document envisions how those properties could be developed to add housing, transportation and economic development to invigorate the largely under-utilized area and create a mixed-use, urban activity hub.

A rendering of how development could look facing north from Clay Street between Eighth and Ninth streets under the city’s draft City Center plan.
It continues what was started as the Coliseum Framework Plan and would be absorbed into the recently adopted Richmond 300 master plan. City Councilmembers requested the area-specific plan in the wake of last year’s defeat of the Navy Hill proposal, which sought to redevelop the properties around a new arena.
With a regional arena now planned in Henrico County, and with the Coliseum shuttered and the city not looking to reopen it, the planning effort was renamed under the City Center moniker.
The properties involved are among several dozen included in a real estate disposition plan that was adopted in April. The plan lists 77 properties that the city wants to unload to housing nonprofits and private developers, with a goal of adding to the city’s tax base and increasing its supply of lower-income housing.
Phased plan
The City Center plan calls for a mix of uses along the lines of Navy Hill, with commercial, residential and office buildings replacing the Coliseum and several existing parking lots and decks.
A hotel and entertainment uses remain proposed in and around the nearby Blues Armory building, and recreational and open spaces are part of the plan. A transit hub also remains included among suggestions for improving transportation and interconnectivity.
Residential development would provide mixed-income housing with at least 20 percent of units built for lower-income households. Long-term, the plan also calls for replacing the nearly 50-year-old City Hall and adding a high school and fire station in the area.
Implementation would start with the Public Safety Building site. The City Council recently OK’d a sale for a planned 20-story, VCU Health-anchored tower and mixed-use office complex. The developer behind that project, Capital City Partners, is the same development team that was enlisted for Navy Hill and is behind the arena-anchored GreenCity project in Henrico.
Priority would next go to two sites on the south side of Broad Street: the parking lot at Broad and Fifth streets, across from the Greater Richmond Convention Center, and the bulk of the city block at 609 E. Grace St., across from the Dominion Energy Center.
Residential development with street-fronting retail is envisioned for both sites, which the real estate disposition plan earmarked for sale to housing nonprofits.
The bulk of the City Center properties would make up the plan’s third phase, including the Coliseum site, Blues Armory, and parking lots and decks east and south of the Coliseum.
Finishing out the plan would be improvements or replacements of existing city facilities, including City Hall, the John Marshall Courts Building, the Social Services building, and the Theatre Row building.
Added onto and renovated in 1992, the Theatre Row building, at 730 E. Broad St., is considered the youngest among those buildings, which are all at least three decades old. A city facilities assessment currently underway gives all of those buildings a condition rating of “poor,” based on a condition review ratio of each building’s maintenance costs against its projected replacement value.
The plan also emphasizes a need for more housing to keep up with the city’s population growth. With nearly 9,700 people living in all of downtown as of 2019, compared to a low of 6,400 in 1990, the plan projects that the area needs 9,500 more residential units (for two-person households) to restore its housing stock and return downtown to the population level it had in its heyday: 28,300 in 1940.
Next steps
The plan was presented to the planning commission and councilmembers Monday and was released to the public Tuesday, kicking off a review and comment period that’s scheduled through mid-July. A virtual citywide meeting will be held at 6 p.m. June 22, with additional presentations at some councilmembers’ district meetings leading up to formal proposals to the commission and council in the fall.
The draft plan is posted on the RVA.gov website, where comments on the plan can be submitted through July 12.
The City Center plan is one of several planning efforts that Richmond planners are tackling right now.
A similar effort for Shockoe Bottom, called the Shockoe Small Area Plan, remains in development.
The city also is proposing its first batch of zoning changes stemming from Richmond 300 for the so-called “Greater Scott’s Addition” area. That effort likewise is expected to unleash a long-awaited request for proposals from developers for city-owned properties on Arthur Ashe Boulevard.
Also proposed is a reworked plan for a next phase of zoning changes along the GRTC Pulse corridor, involving land primarily north of Broad Street from the Fan. A virtual meeting on that proposal was held Tuesday evening.
And councilmembers are mulling their own amendments to Richmond 300, which were a topic at a recent Land Use, Housing and Transportation Standing Committee meeting. The committee continued that item to its next meeting June 22.
"center" - Google News
June 09, 2021 at 01:13PM
https://ift.tt/3zd16hM
City's new City Center plan envisions downtown without the Coliseum - RichmondBizSense
"center" - Google News
https://ift.tt/3bUHym8
https://ift.tt/2zR6ugj
Bagikan Berita Ini
















0 Response to "City's new City Center plan envisions downtown without the Coliseum - RichmondBizSense"
Post a Comment